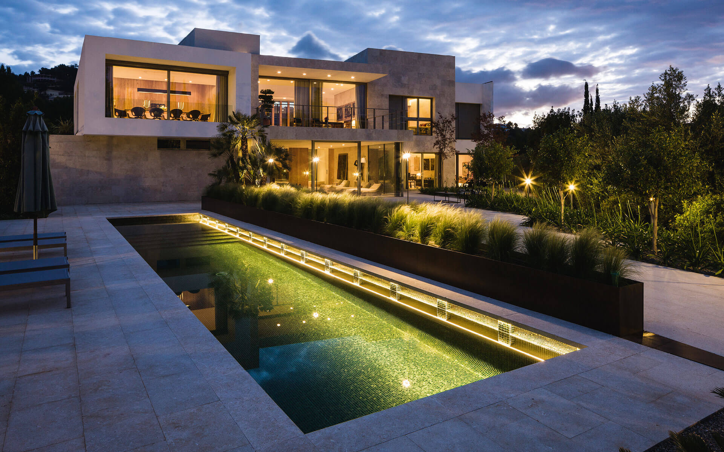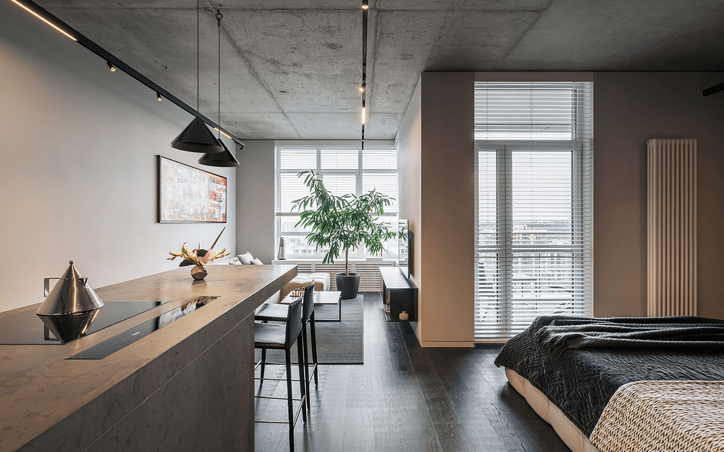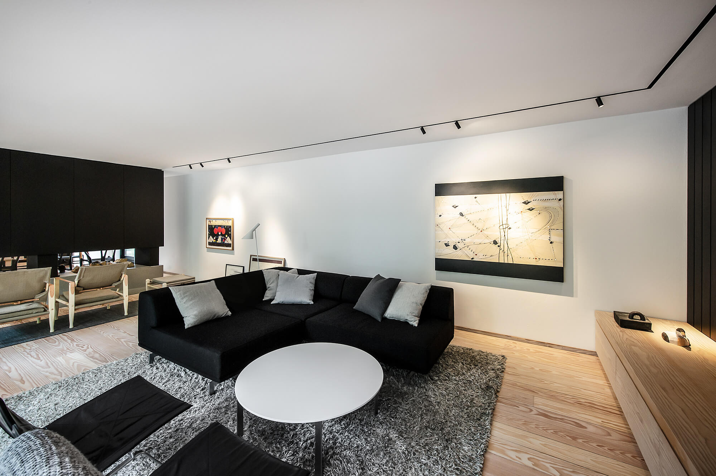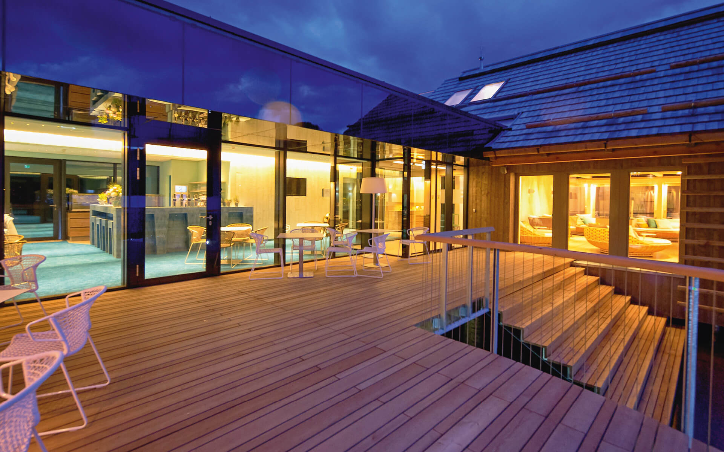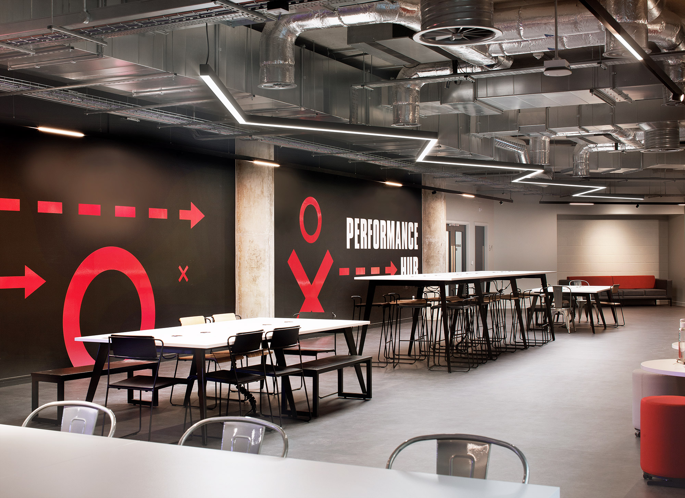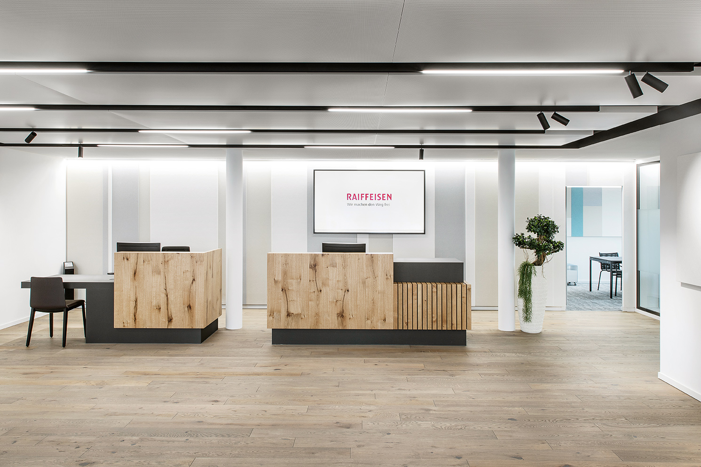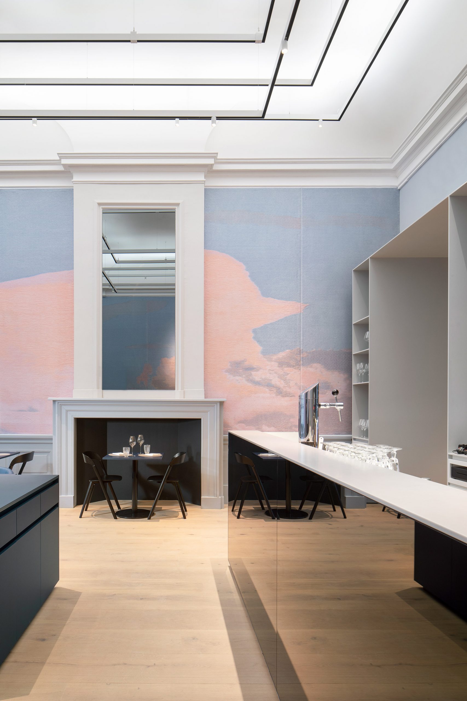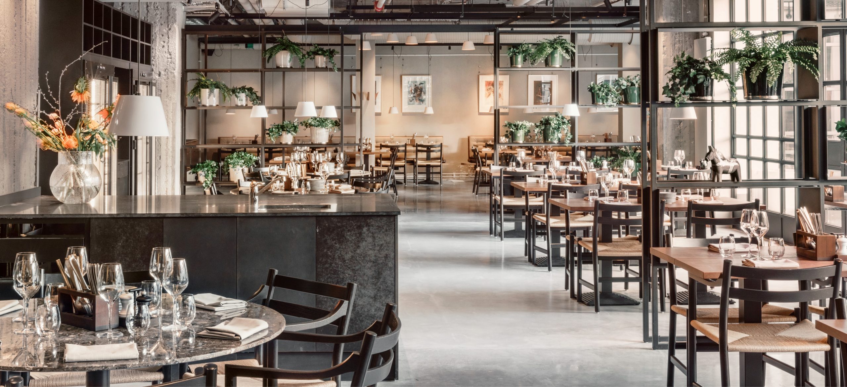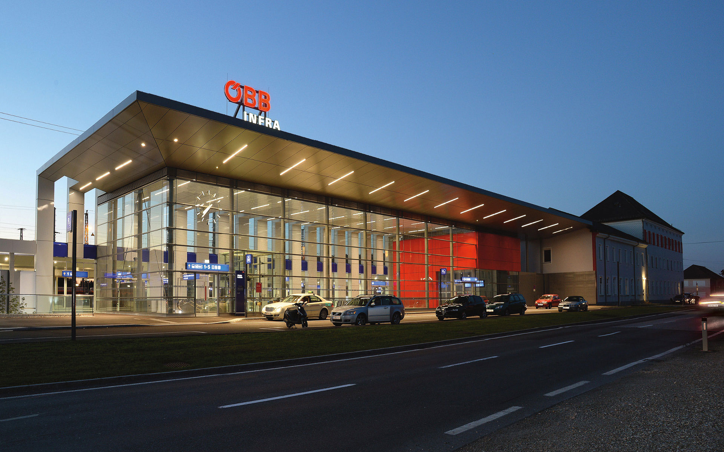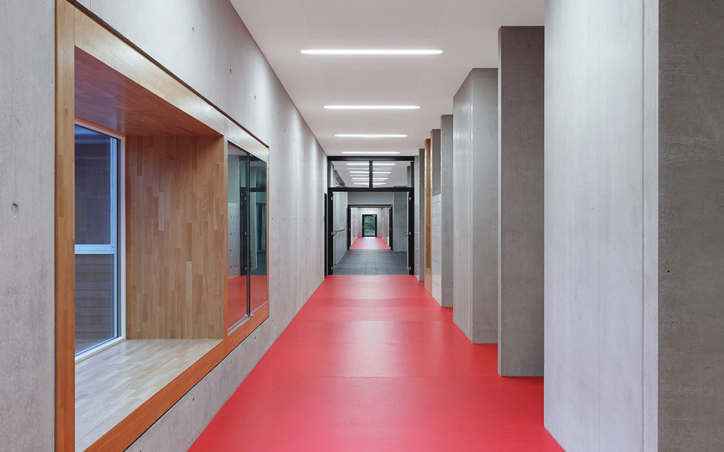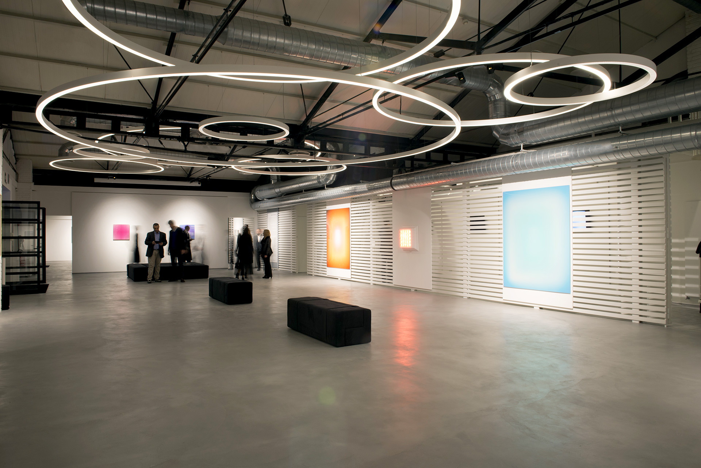Projects
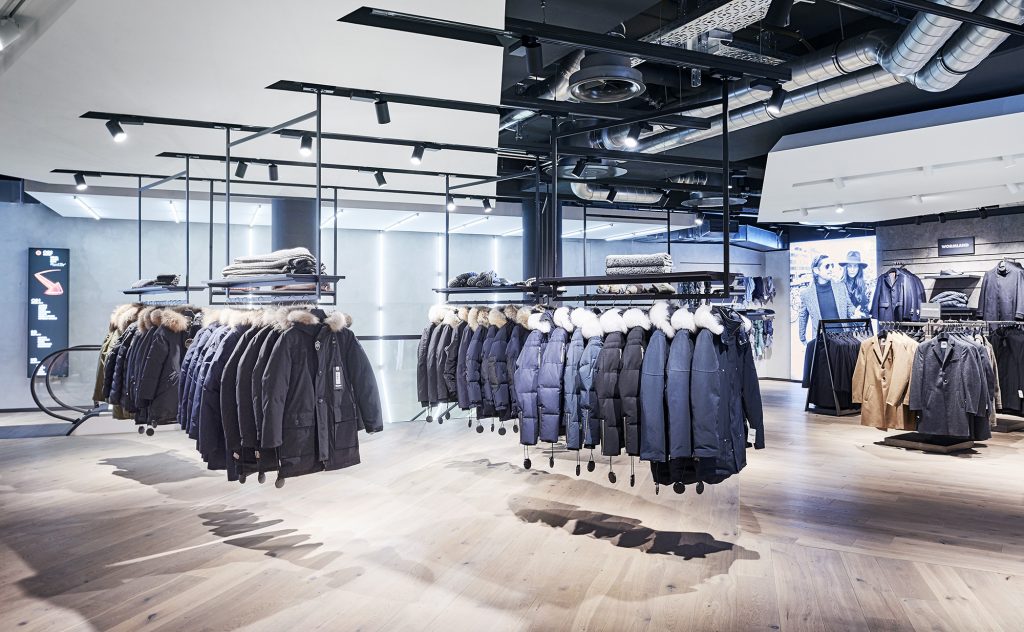
Wormland store (Nuremberg, Germany)

Wolfensson (Vienna, Austria)

Taschen store berlin (Berlin, Germany)

Svnty (Antwerp, Belgium)

John audrey (Wiesbaden, Germany)

Italia amore (Bolzano, Italy)

Gigasport filiale (Brunn am Gebirge, Austria)

Eyewear Store (Padua, Italy)

Casagrande luxury lifestyle (Lucerne, Switzerland)

Boutique frame (Moscow, Russia)

Blue tomato (Innsbruck, Austria)
-

Wormland store (Nuremberg, Germany)
Architect
Blocher Partners, Stuttgart
Wormland Store
The new Wormland store in Nuremberg city centre reflects the desires of its customers: cool modernity and elegance. The clean, urban look of the 1,600 m² Wormland store has been created by the planning and design team of the Stuttgart architectural and design office Blocher Partners. The latest brands and attractive campaign themes are combined with vibrant lighting installations and street art, set in a modern studio design with accompanying music. This combination allows a distinctive and special atmosphere to be generated. The store is divided into different worlds over four storeys. Each theme world is characterised by different materials. Access to and guidance for customers over the sales area is therefore intuitive. The first and second floor is equipped with a multi-lane surface with individual theme areas and cross-merchandising. Ceiling rails with KUNE spotlights allow new spatial arrangements to be created over and over again with varying product displays. Graffiti from the young artist Julian Vogel provides critical colour highlights and gives the store an authentic urban feel. Further points of focus are the large-area LED images around the escalators. Following the creation of a series of Wormland flagship stores (Munich, Berlin, Oberhausen) by Blocher Partners in cooperation with ZESS, Nuremberg has now been given its own focal point for the brand's progressive lifestyle. In February 2017, Wormland Nuremberg was awarded the Store of the Year Award 2017. Among the items that particularly impressed the jury about the harmonious overall concept, that has run for years, was the integration of regional art in the branches. -
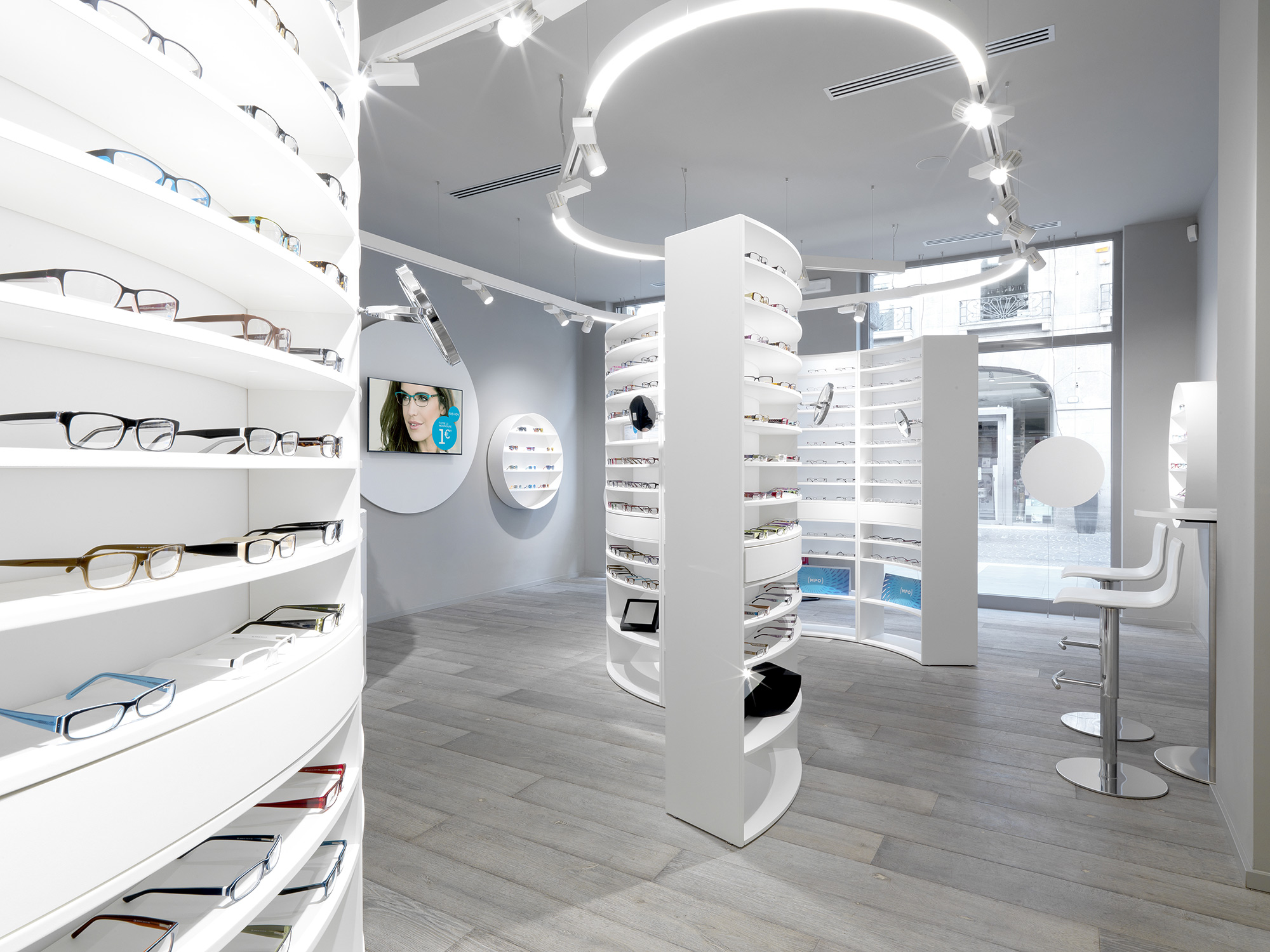
Eyewear Store (Padua, Italy)
Architect
INNOCAD Architektur ZT GmbH
PhotographerGerald Liebminger
EYEWEARSTORE MPO
INNOCAD’s design concept for MPO’s retail space in Padua is a modular, multifunctional and flexible display system, adaptable for various locations. The corporate identity of MPO, an international eyewear company and high-end frame and lens producer and distributer, inspired the curved elements in the spacial design, relating to the shape of the human eye and eyeglass lenses. Circular forms are a functional and esthetic element for the overall design. The movable display system consists of modules that can be arranged in a serpentine-like style or in circular configurations. Curved track lights encourage customers to move throughout the retail space and individual zones. TIMO spots are used for displaying the high-end eyewear in their best light. Rounded, multifunctional wall elements are reflected in the large mounted mirrors to broaden the perception of the space within the curvatures. By incorporating all of the functional, multi-configurable needs of retail content with consistent corporate identity, this multipliable concept reflects the architect’s approach to future retail that blurs the boundaries between interior and product design within the space. -
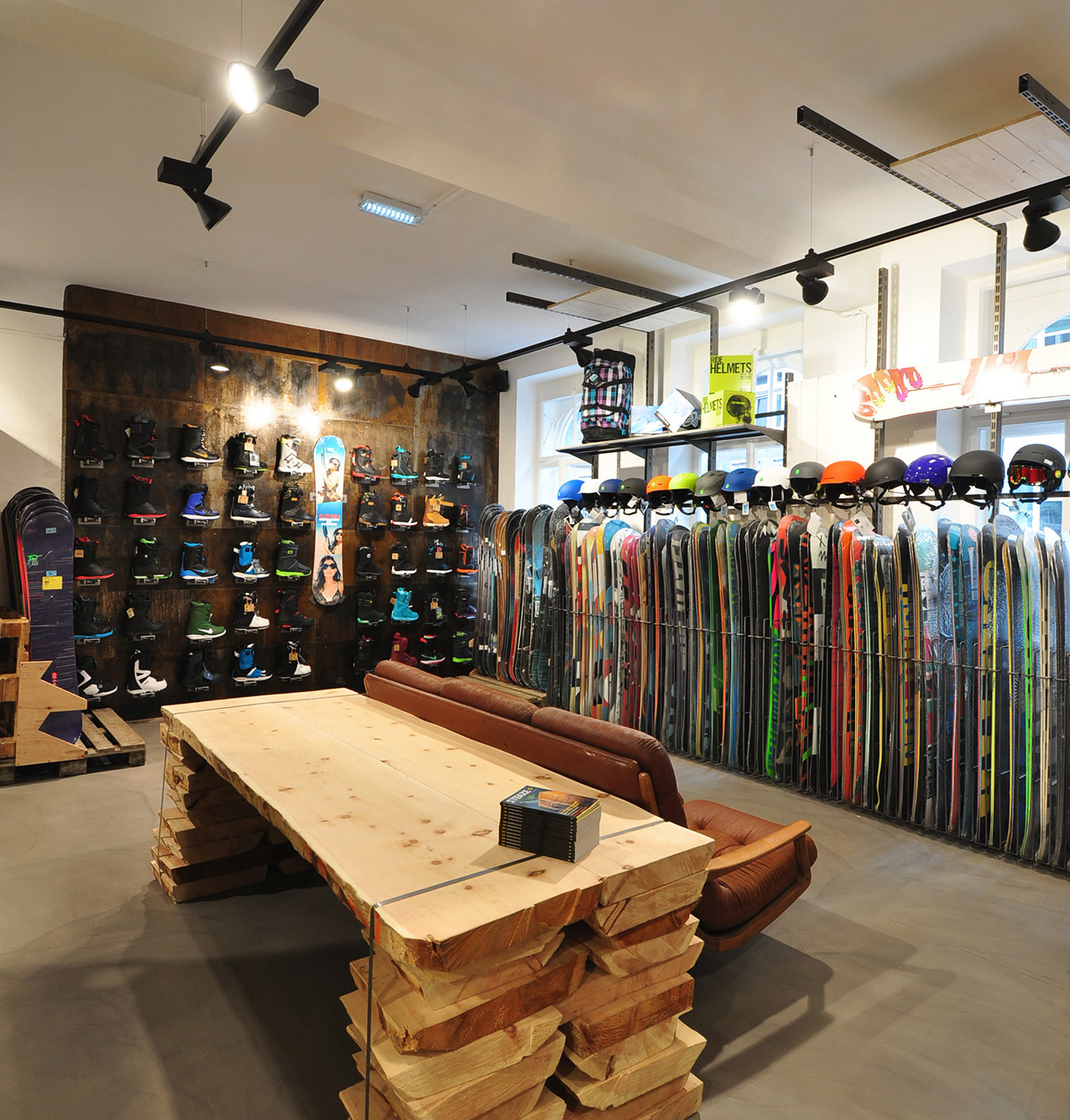
Blue tomato (Innsbruck, Austria)
BLUE TOMATO
Blue Tomato is one of Europe's leading online shops for snow, surf and skate. Without forgetting the importance of the online shop, the value of stationary shops has also been recognised. With several new openings in the last few years, Blue Tomato has grown steadily and now boasts shops in some of the busiest shopping streets in Austria, Germany and Switzerland. In Innsbruck - one of the main hotspots of the European snowboard and ski scene – of course, there is a Blue Tomato shop. In the 500 m², you can find snowboarding, freeskiing, skateboard, surfboard and longboarding. The architects of pluspunkt created a cool and relaxed atmosphere beside the already realised shops in Vienna, Salzburg, Bregenz, Lienz, Essen, Munich, Cologne and Berlin. The STUDIO spots provide effective illumination for the top styles from massive brands such as Burton, Volcom, Roxy and Vans.
Architectpluspunkt – Büro für Architektur und Interieur, Graz
Photographerpluspunkt
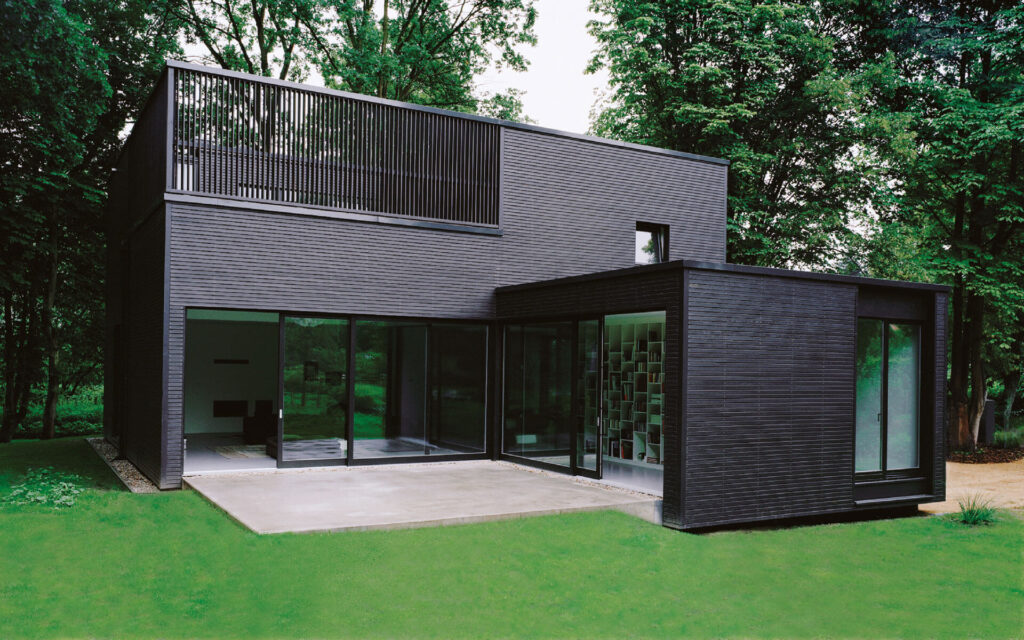
Private-residence-6 (Schildow, Germany)
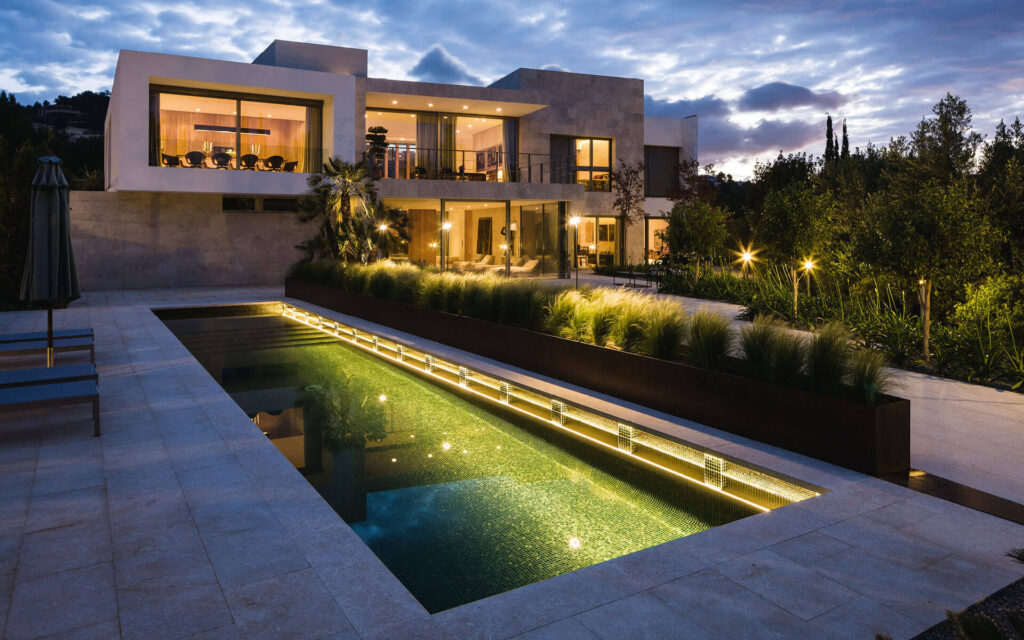
Private-residence-1 (Mallorca, Spain)

Young-familiy-apartment (Kiev, Ukraine)

Private-residence-arhus-2 (Arhus, Denmark)

Einfamilienhaus-eff (Graz, Austria)

2-oaks-house (Sofia, Bulgaria)
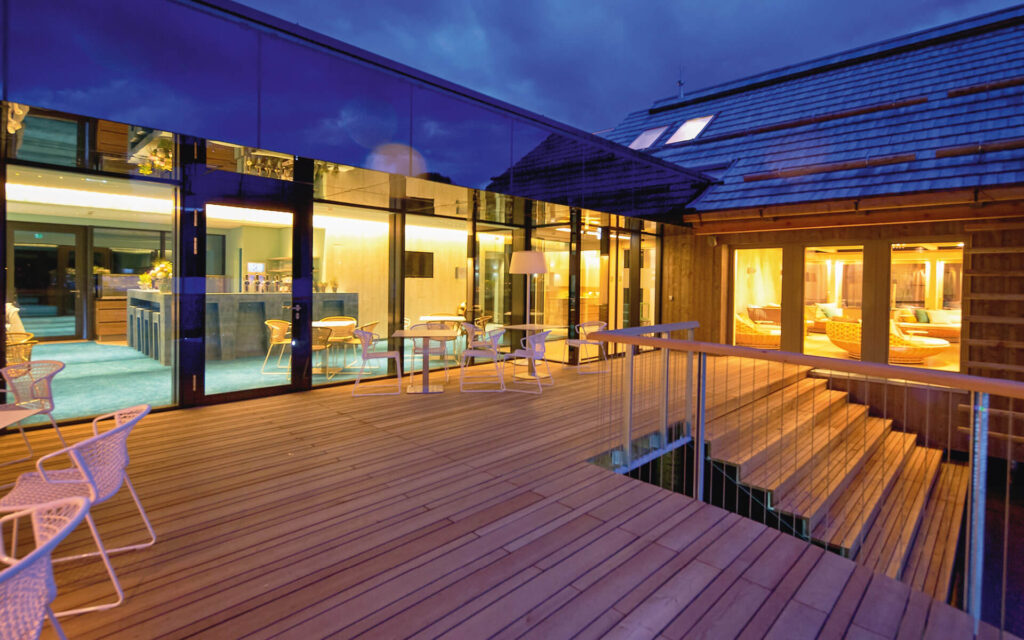
Lake hotel (WeiBensee, Austria)
-

Private-residence-6 (Schildow, Germany)
Architect
C 95 Architekten, Berlin
Lighting designerC 95 Architekten, Berlin
PhotographerJ. L. Diehl
About the project
After spending years in the creative centre of Berlin, the developers yearned for a quiet place close to nature. At the same time, however, they did not want to give up the feeling of urban living that they had come to know and love over the years from one day to the next. An intensive collaboration with the architects at C 95 therefore resulted in a prototype that implements all the benefits of urban living in a modern single-family house and that nevertheless fits perfectly into the surrounding nature despite all extravagances and going beyond traditional country house charm. In brief: The loft and its unique feeling of living were carefully relocated to the countryside. The central motif of the cubic building, which appears introverted from the street and only opens up to the expanse of the south-facing garden, is the exorbitant living room from which the structure is built at angles. “Cupboard-like” supply rooms surround the open-plan layout on the ground floor, private zones on the upper floor surround a “room in the open air”, and a single-storey annex accommodates the guest area and at the same time includes the terrace. The dark-brown, almost black wood facade picks up the colour of the oak trees on the site and gives the house a strong presence. Indoors, calm structures create a clear, almost minimalist atmosphere in accordance with the loft idea. Large sliding doors made from glass and other glass surfaces distributed across the entire facade in various formats remove the borders between indoors and outdoors and integrate the greatest possible amount of natural space and light into the architecture. Overall, the lifestyle celebrated in the LIN quite deliberately addresses the group of young creative types who have so far been unable to see themselves in the usual offering of prefabricated house concepts.

University-academy-92 (manchester, uk)
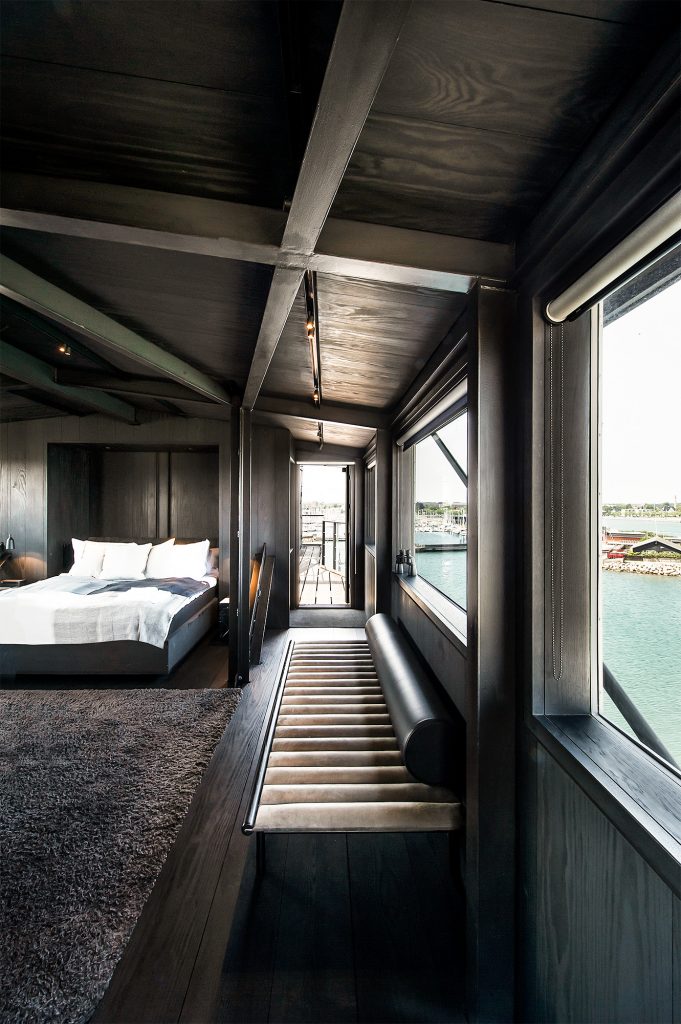
the Krane (copenhagen, denmark)
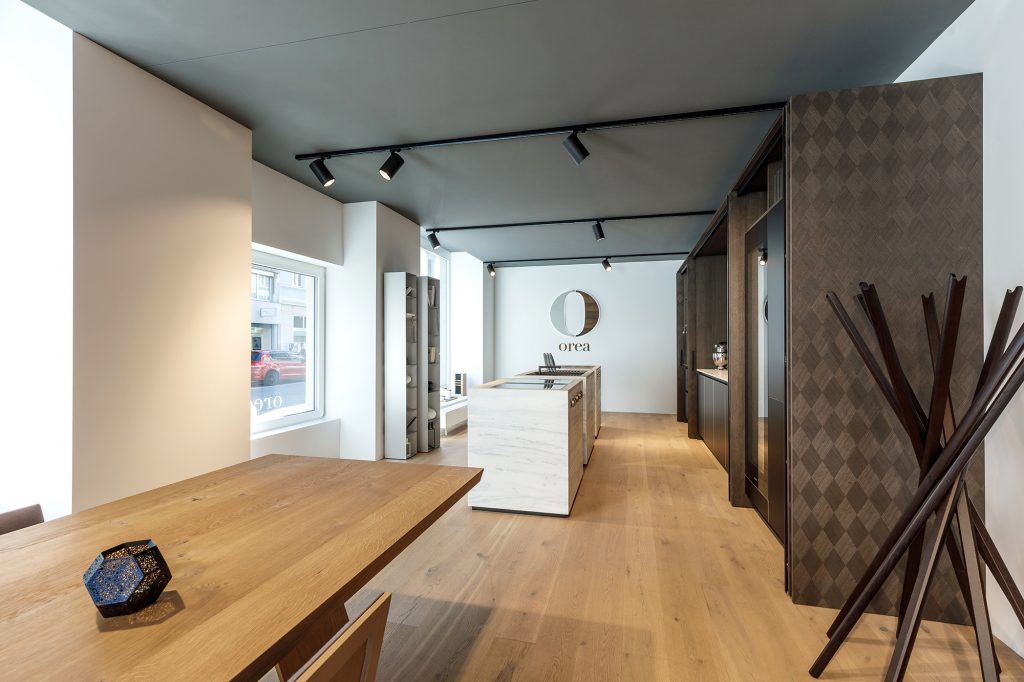
Orea-ag (root switzerland)

raiffeisenbank (Oberentfeldon, Switzerland)

Restaurant-de-koolputten (Waasmunster, Belgium)
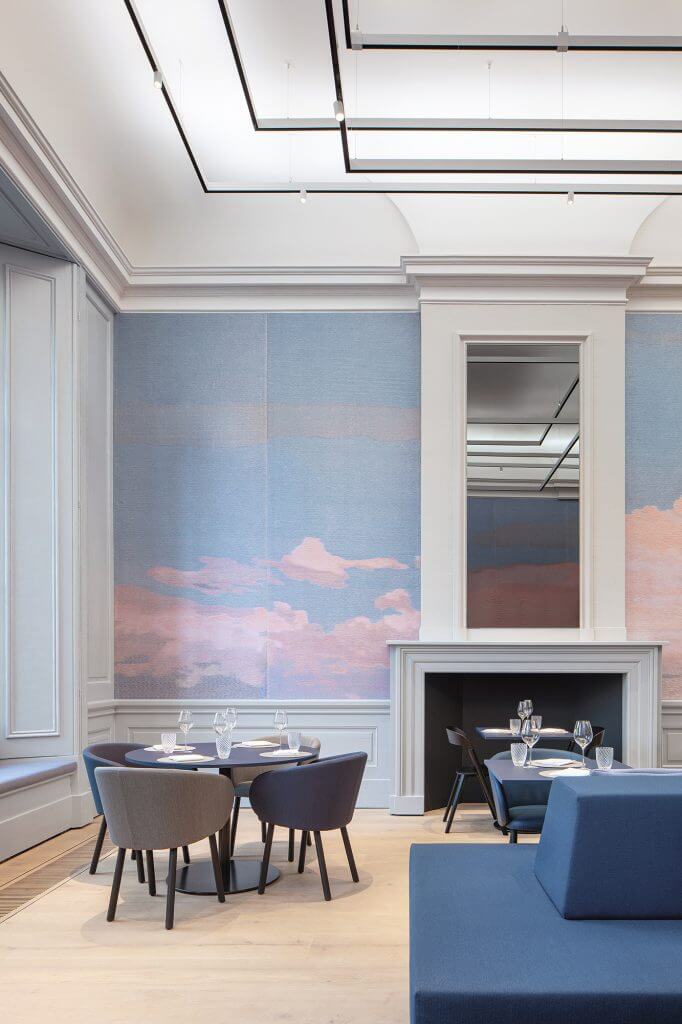
Restaurant-felix (amsterdam, netherlands)

Hotel-schwanen (metzingen, germany)
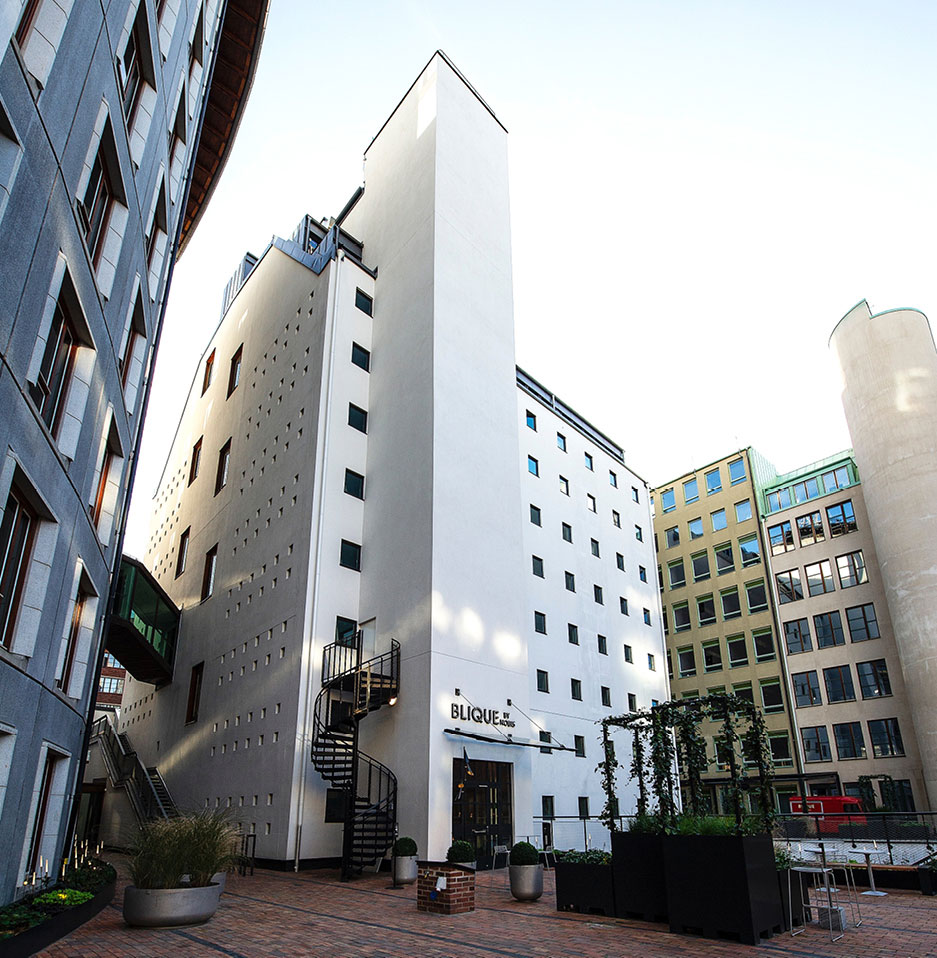
Blique-by-nobis (stockholm, sweden)

Sparkasse-lienz (Austria)

Sports hall with culture space (Hamburg, Germany)
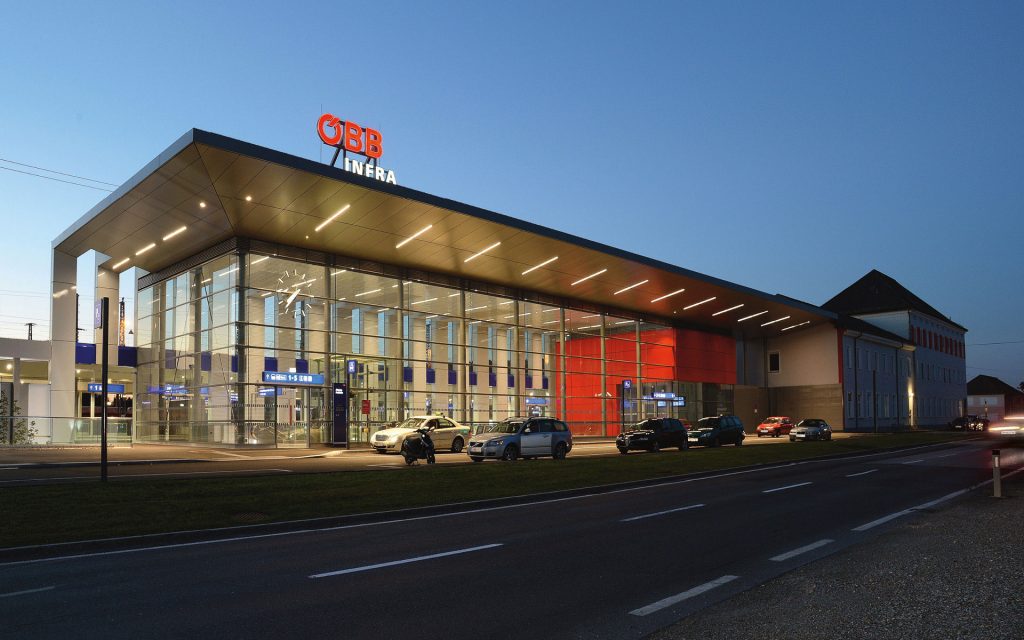
Railway station (Attnang-Puchheim, Austria)

Nationalmuseum-stockholm, Sweden

Rooms atelier-vienna (Vienna, Austria)

gymnasium-buchloe (Allgau, Germany)

Private Residence - Living Project

Area 81 (Paris, France)
-

Blique-by-nobis (stockholm, sweden)
Contemporary meeting place
Lovers of architecture, design, art, music, and good food will find what they are looking for in the public areas of the hotel. The architects fitted the austere interior – raw concrete with massive columns and exposed metal pipes – with timeless Scandinavian furniture, modern sculptures, and contemporary works of art. -

Nationalmuseum-stockholm, Sweden
New light for Swedish art treasures
How can daylight and modern lighting technology find harmony in historical buildings? What are the limits of illumination in the context of art? Answers can be found in the newly revamped National Museum Stockholm. Friedrich August Stüler designed the building in 1866 to be a museum flooded with natural light. As part of the renovation, Wingårdhs Architects and Kardorff Ingenieure Lichtplanung set about rekindling this potential. "The special thing about a naturally lit museum is not just the light," says Gabriele von Kardorff, Managing Director of Kardorff Ingenieure. "It is also the revelation of the view of the historic environment while one is in a room with the treasures of the land."













































































